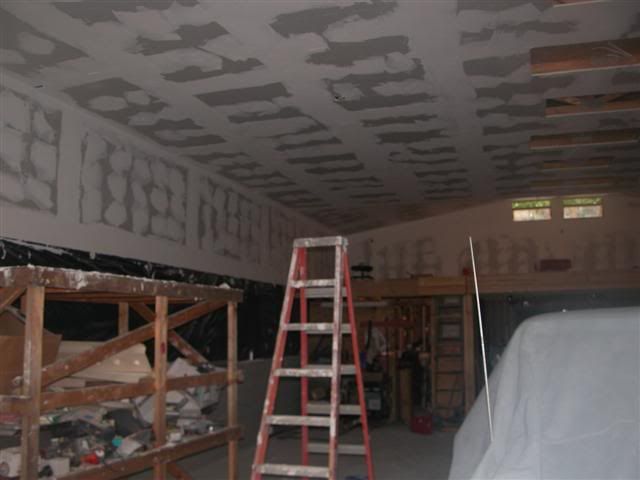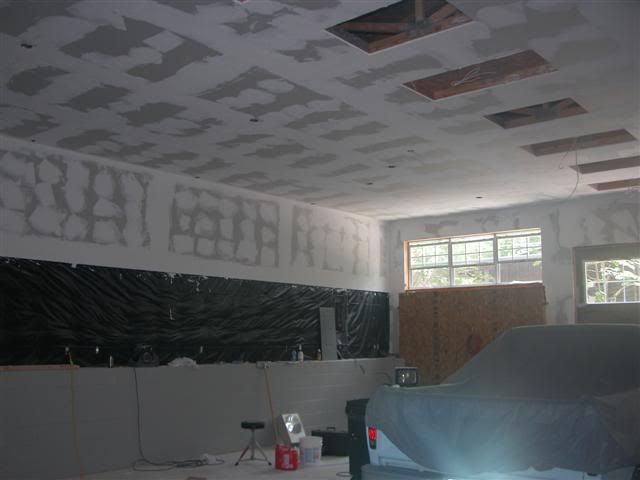IntrstlarOvrdrv
New member
Got the middle doors in.
We custom built these, we decided not to go with the roll up door route (mainly because of expense) and nobody sold 10ft by 4ft doors, so we ended up buying 3 metal fireproof doors from a salvage place at $35 each. We cut one of the doors in half and put 2ft on each of the other doors. We also bought the windows from teh same salvage place at $20 a window. On the outside we just used an epoxy to glue wood to the outer door, and used bolts to secure it, and also match the other doors we will be installing. A weeks worth of fabrication and theyre up


They are just primed right now, we will need to put the final coat on later.
We custom built these, we decided not to go with the roll up door route (mainly because of expense) and nobody sold 10ft by 4ft doors, so we ended up buying 3 metal fireproof doors from a salvage place at $35 each. We cut one of the doors in half and put 2ft on each of the other doors. We also bought the windows from teh same salvage place at $20 a window. On the outside we just used an epoxy to glue wood to the outer door, and used bolts to secure it, and also match the other doors we will be installing. A weeks worth of fabrication and theyre up


They are just primed right now, we will need to put the final coat on later.











