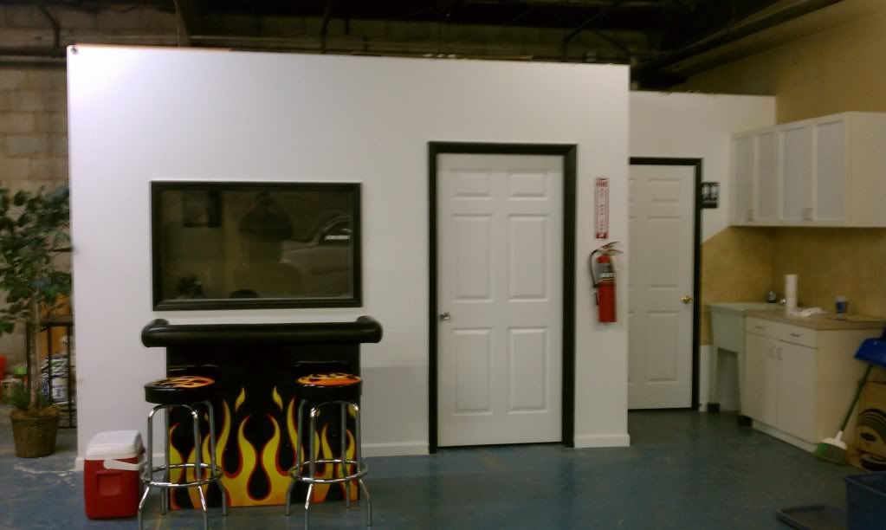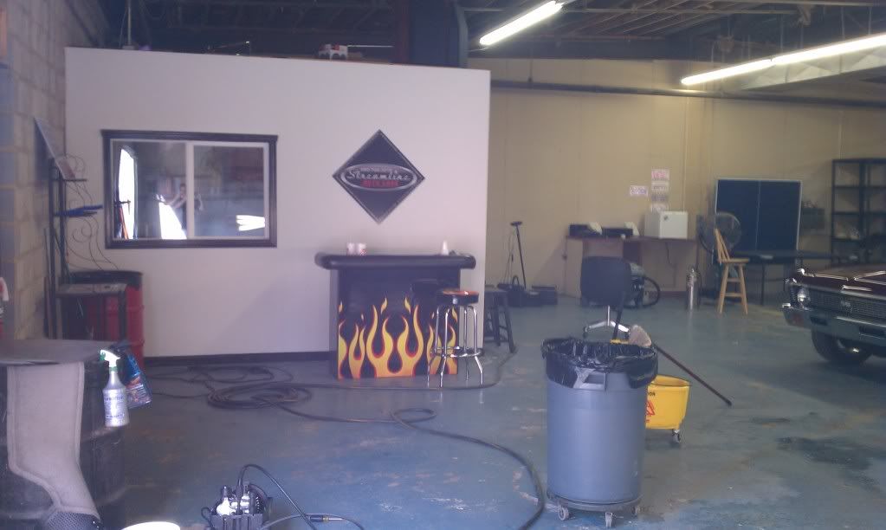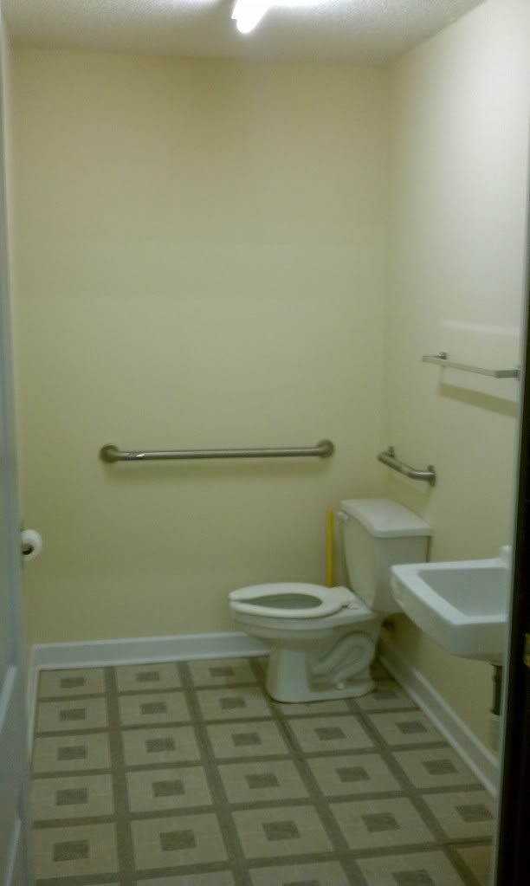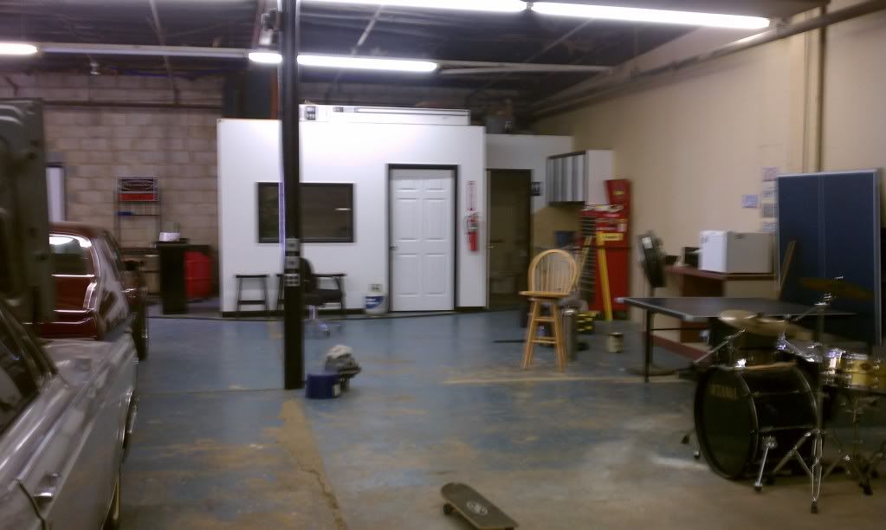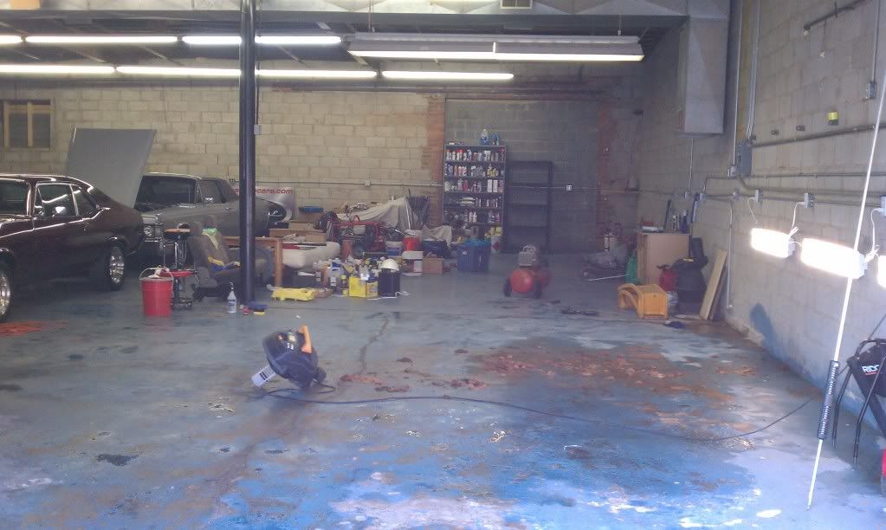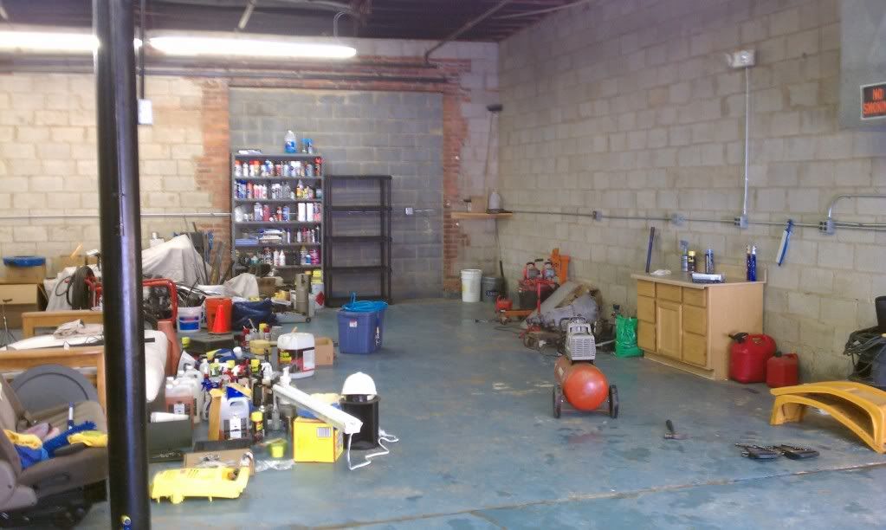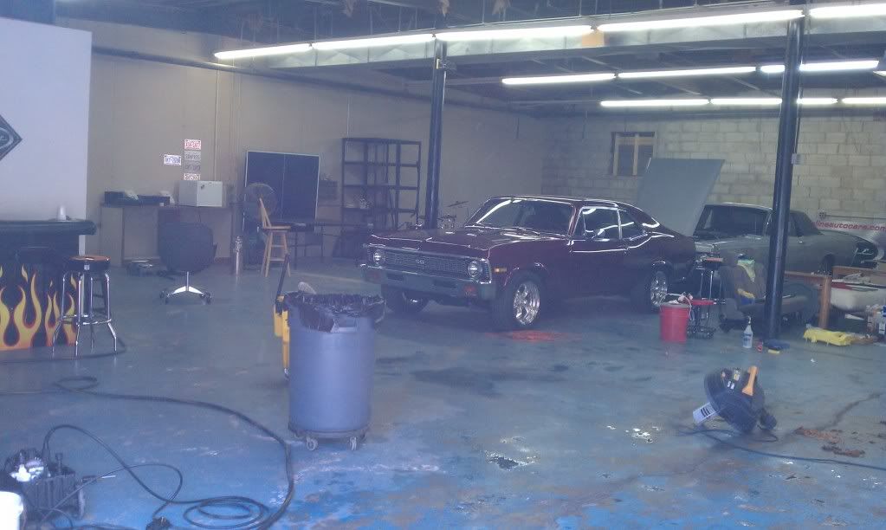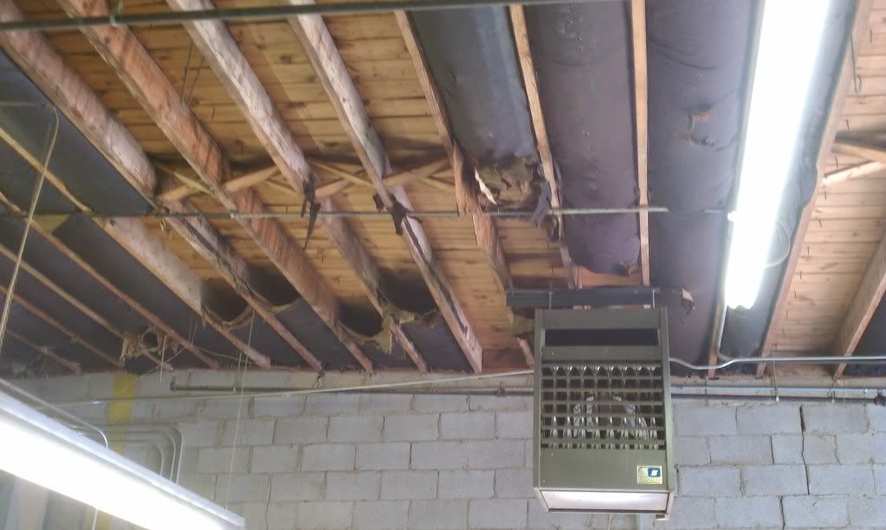I am starting this thread to show my progress on my shop I recently got about 3.5 months ago. The first 2 months it was used to store my cars, parts and tools while I waited on getting zoning permits, sign permits, etc. I am still awaiting these permits but they should be reviewed and finalized within the next 2-3 weeks. In the meantime I am trying to get this shop setup to do full service auto detailing and also setting up a retail side to my business selling detail products such as Optimum, Dodo Juice, Lake Country, Grit Guard, full microfiber line, etc etc.
A little info on what I started with... The shop was used as a wood working shop for over 20 years so you can only imagine the mess and dust in the building. The floors, ceiling, cabinets, pipes, etc were covered in inches of sawdust and dirt. The first thing I did was hose as much out as possible, cleaned the office and bathroom and started moving stuff in. I had the office and bathroom painted inside and out as well as the bay and pedestrian door. My plans are to do a 50's theme in the shop and kitchen area while doing a 40's/WWII office and a 60's tiki/beach type bathroom (woody wagon pictures, tiki trash can, etc). First things first in the shop... Lighting, walls being painted white, floor repaired/painted/tiled, and ceiling insulation ripped out. The building is pretty old and off the main road of an old town here in the city. The insulation is very old and brittle and breaks apart which leaves a major mess. Instead of replacing it, I plan to rip it out for the summer and insulate it next winter when it's really needed. Without the insulation it's open wood planks which IMO looks nice and throws a somewhat vintage feel to the shop.
Future plans in the next 2-3 weeks:
1.) Remove insulation from ceiling
2.) Paint interior and exterior walls white
3.) Add more plumbing to the building for easy hose access
4.) Sand floors to prep for paint in the wash bay and black/white checkered tile in the rest of the building
5.) Tile bathroom
6.) Loop pile carpet in office
7.) Add a de-ionizer system in the water line for spot free finish on vehicles and remove minerals from the water
8.) Build a dedicated wash bay with drains.
There's a ton more that needs to be done but it will come with time. Here's some before and during pictures. Will hopefully have some after pictures within the next 3-4 weeks.
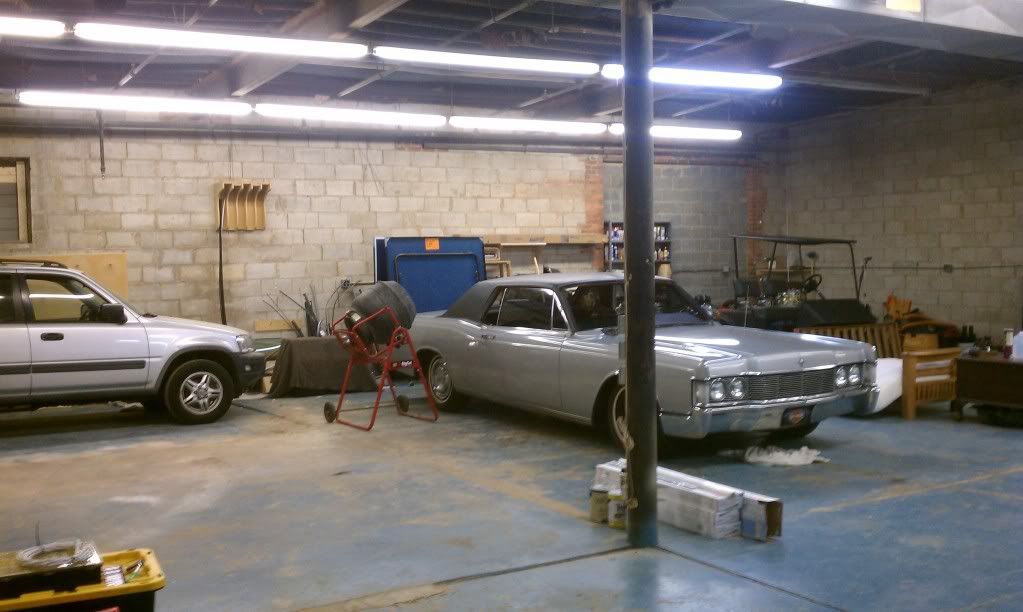
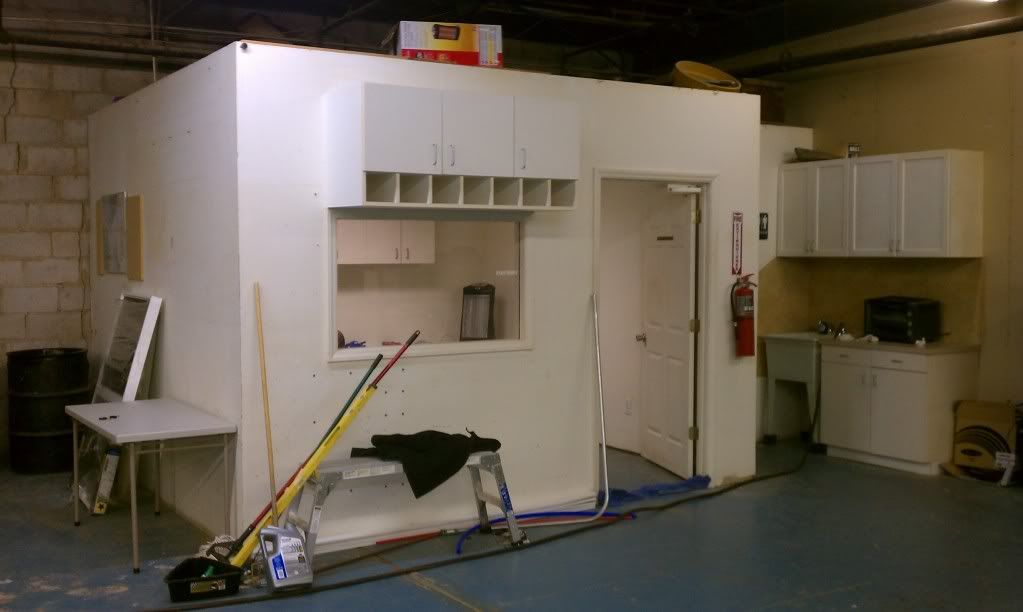
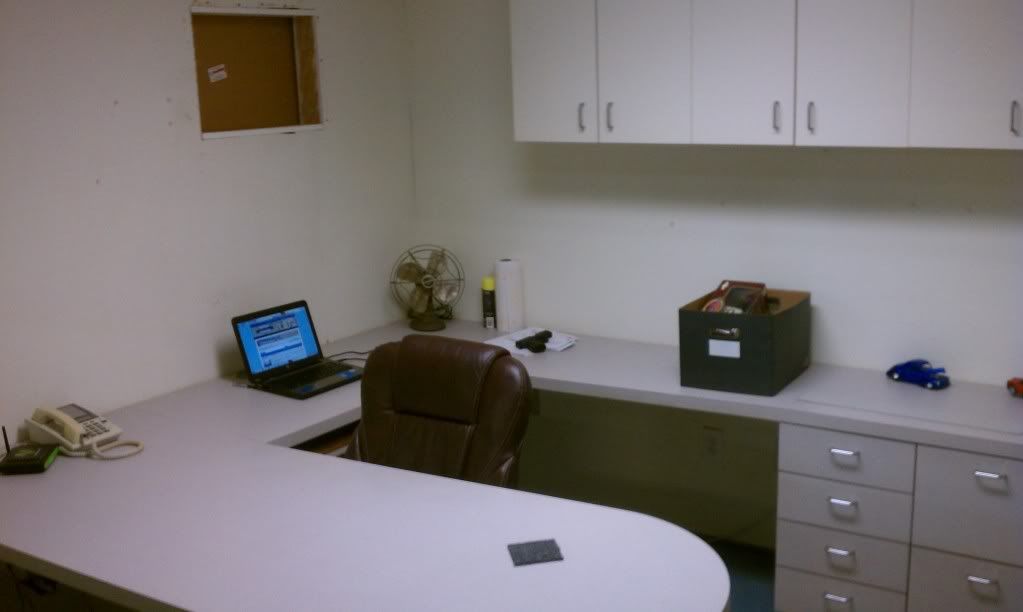
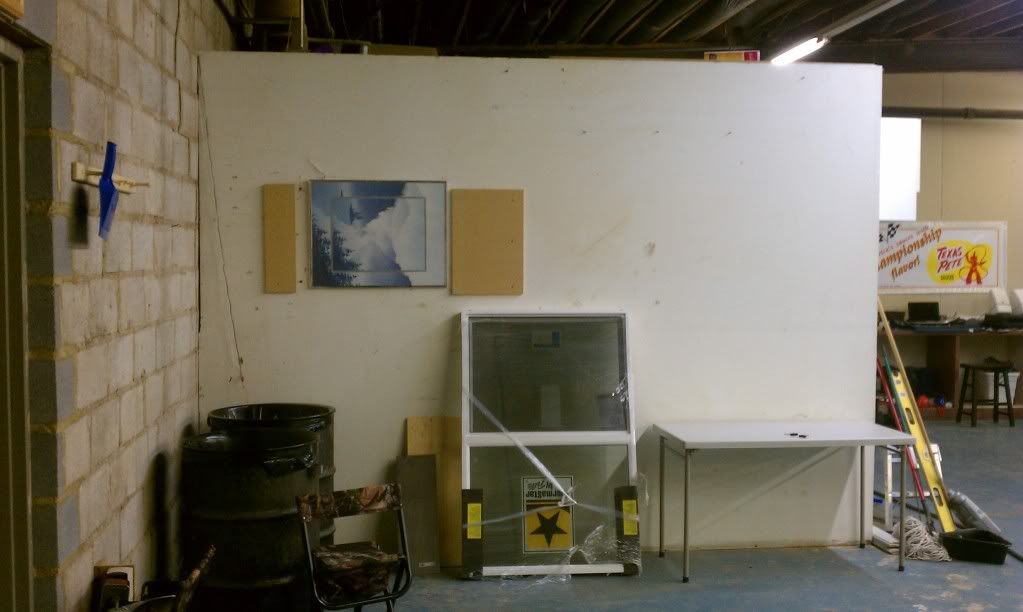
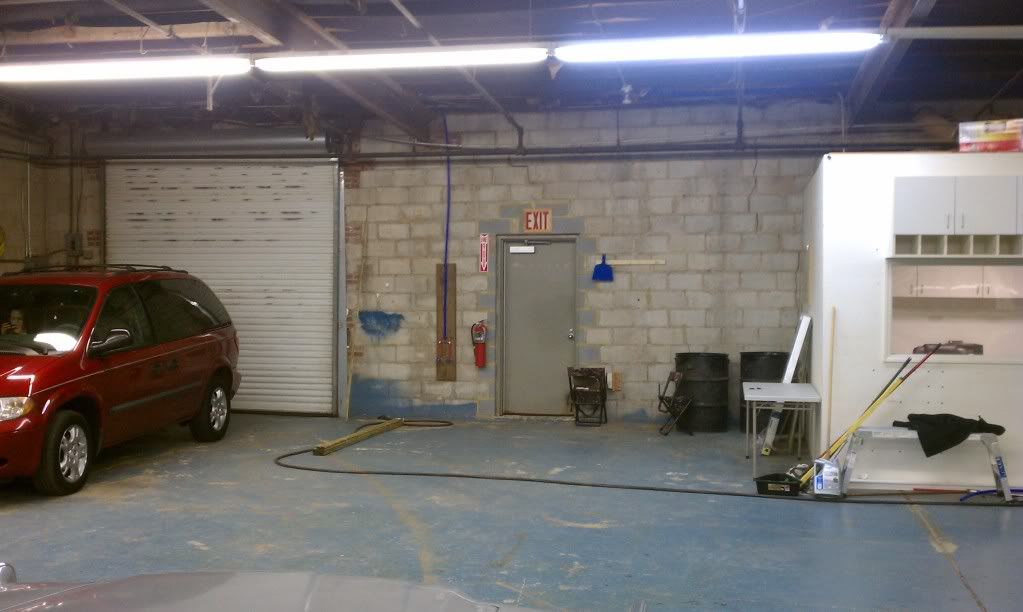
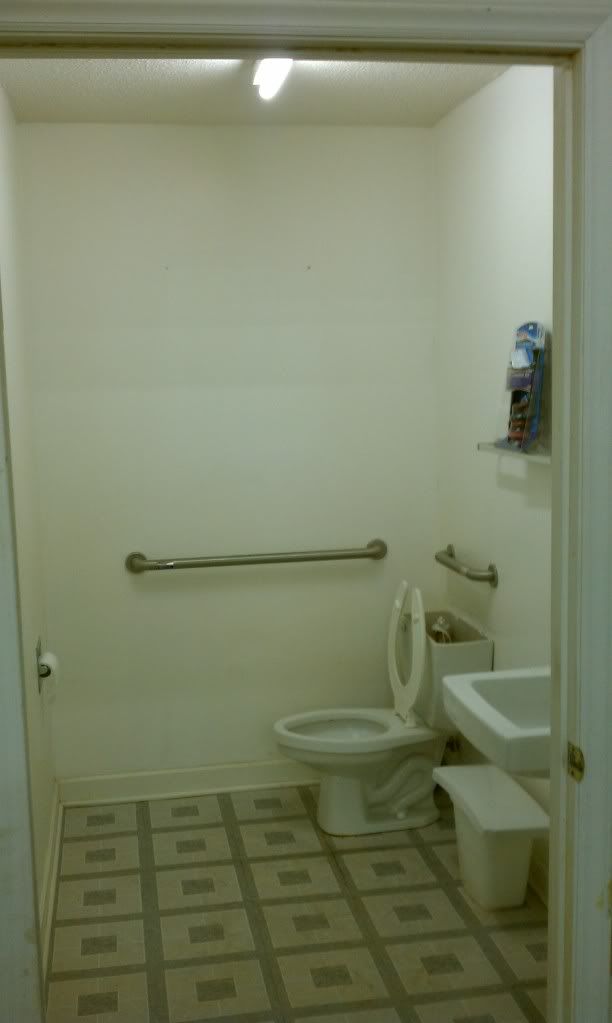
A little info on what I started with... The shop was used as a wood working shop for over 20 years so you can only imagine the mess and dust in the building. The floors, ceiling, cabinets, pipes, etc were covered in inches of sawdust and dirt. The first thing I did was hose as much out as possible, cleaned the office and bathroom and started moving stuff in. I had the office and bathroom painted inside and out as well as the bay and pedestrian door. My plans are to do a 50's theme in the shop and kitchen area while doing a 40's/WWII office and a 60's tiki/beach type bathroom (woody wagon pictures, tiki trash can, etc). First things first in the shop... Lighting, walls being painted white, floor repaired/painted/tiled, and ceiling insulation ripped out. The building is pretty old and off the main road of an old town here in the city. The insulation is very old and brittle and breaks apart which leaves a major mess. Instead of replacing it, I plan to rip it out for the summer and insulate it next winter when it's really needed. Without the insulation it's open wood planks which IMO looks nice and throws a somewhat vintage feel to the shop.
Future plans in the next 2-3 weeks:
1.) Remove insulation from ceiling
2.) Paint interior and exterior walls white
3.) Add more plumbing to the building for easy hose access
4.) Sand floors to prep for paint in the wash bay and black/white checkered tile in the rest of the building
5.) Tile bathroom
6.) Loop pile carpet in office
7.) Add a de-ionizer system in the water line for spot free finish on vehicles and remove minerals from the water
8.) Build a dedicated wash bay with drains.
There's a ton more that needs to be done but it will come with time. Here's some before and during pictures. Will hopefully have some after pictures within the next 3-4 weeks.







